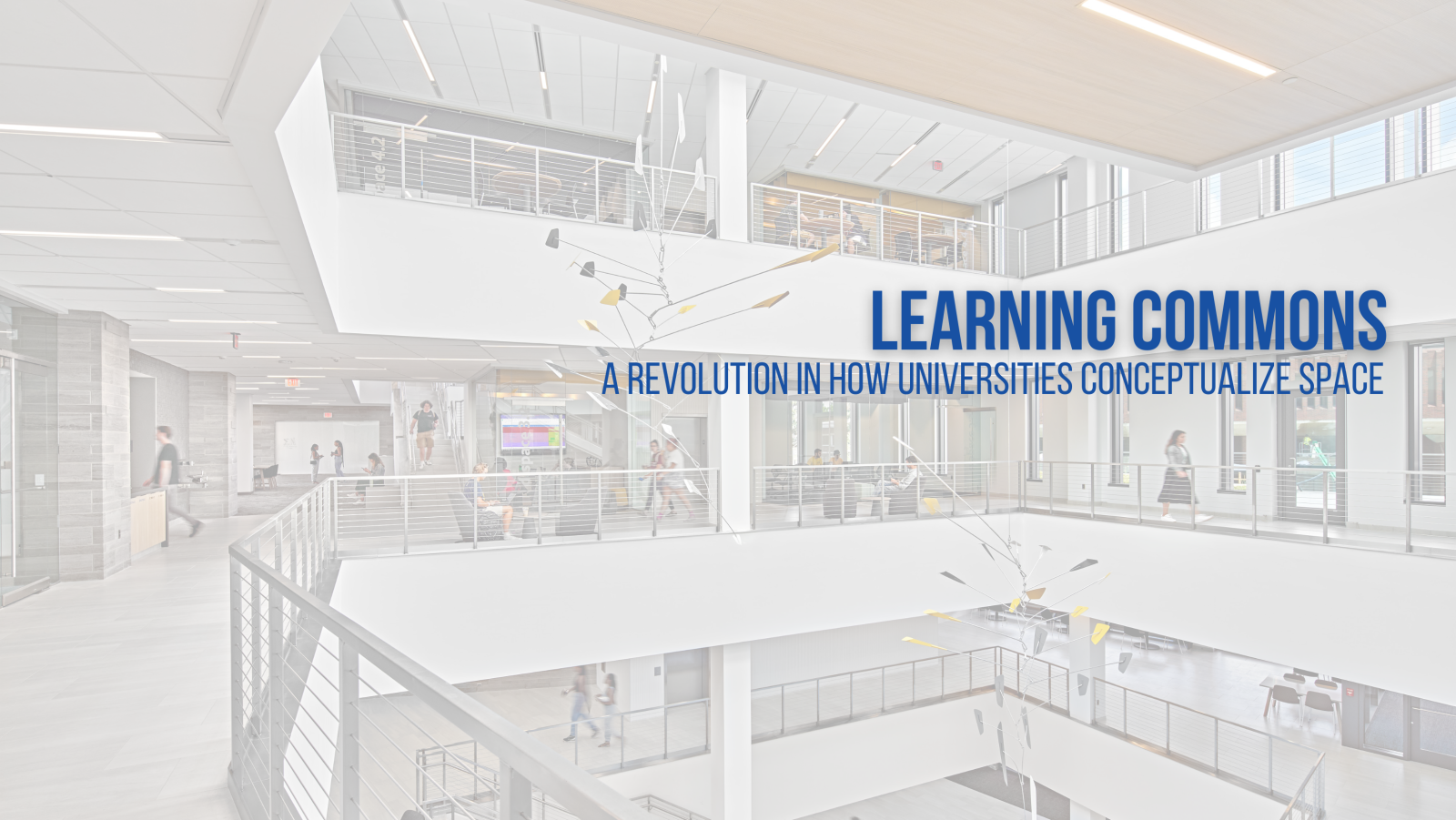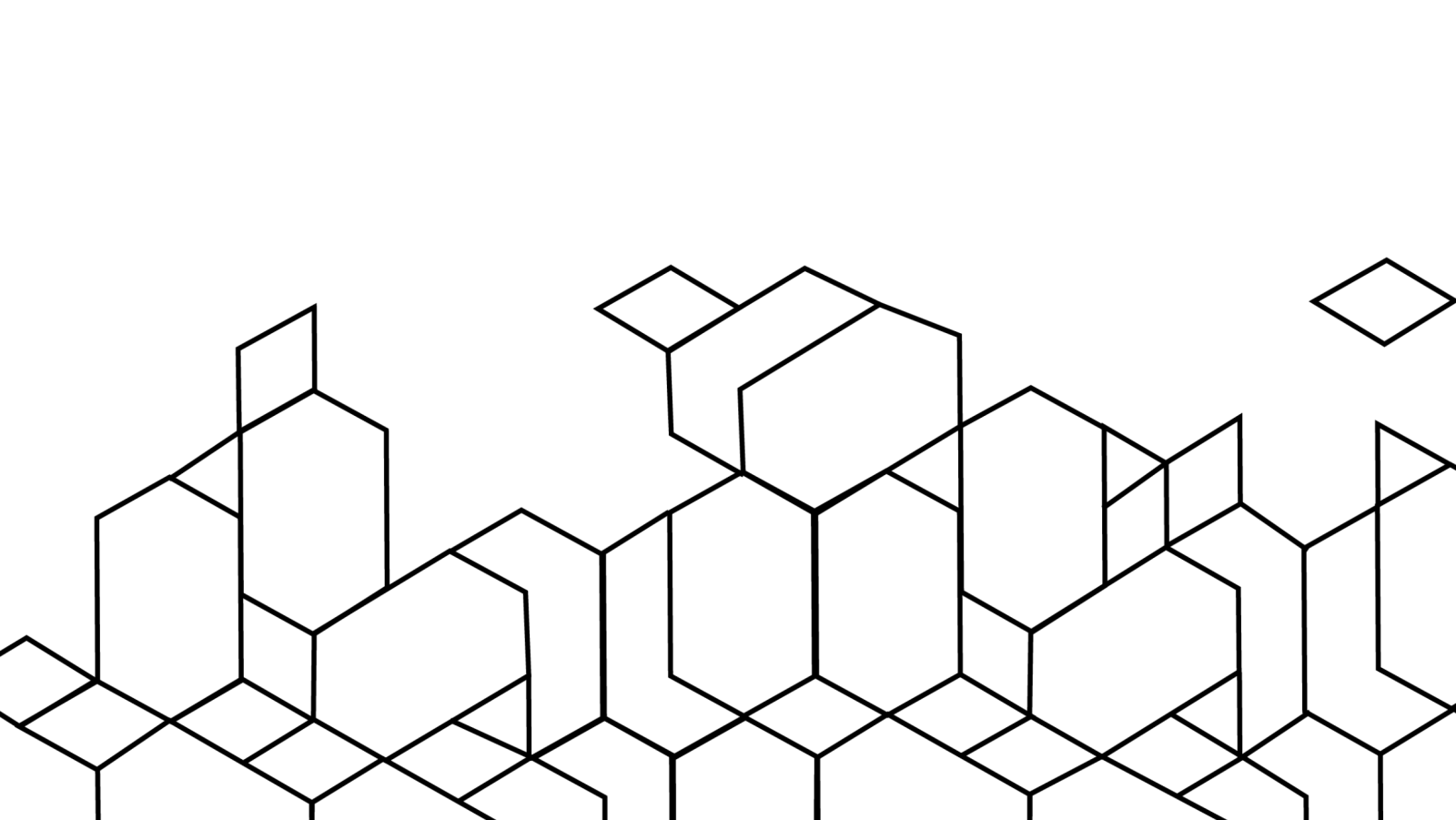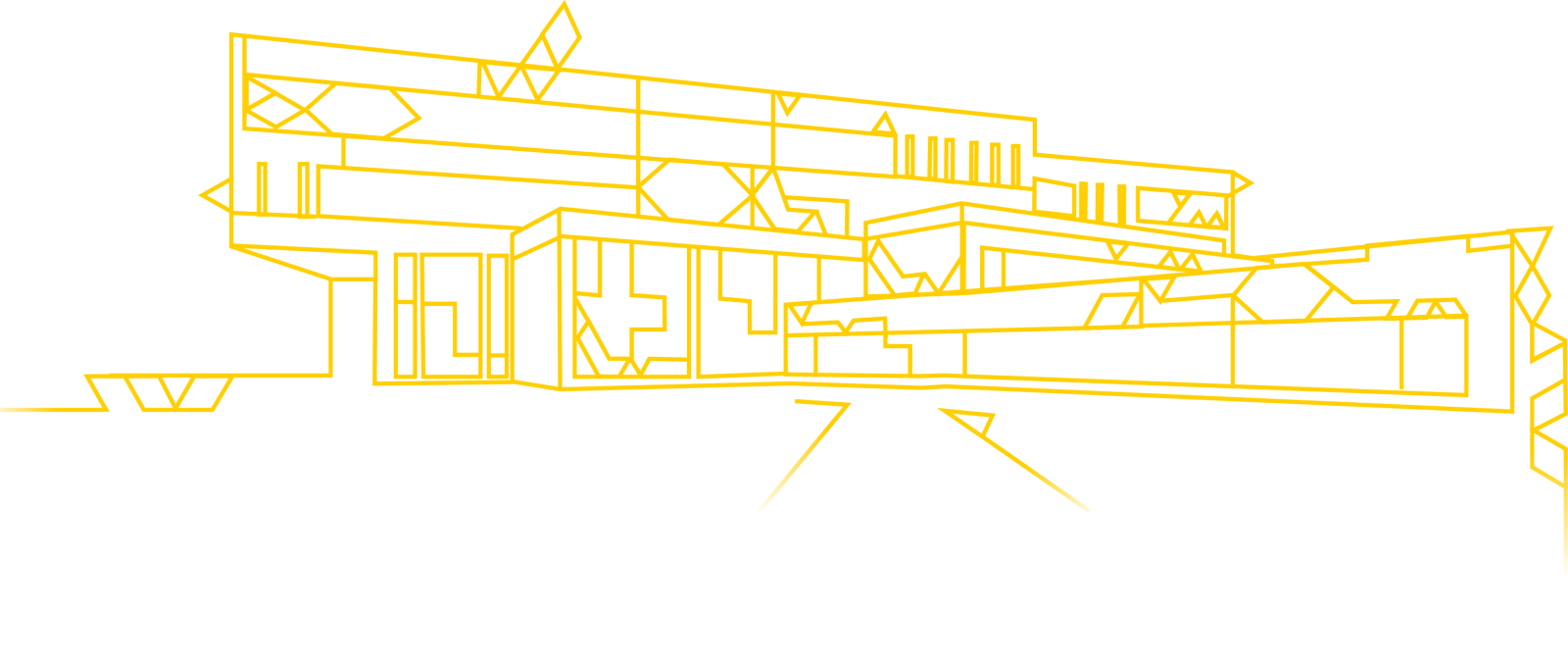
The Learning Commons opens up a world of new opportunities for learning and socializing for Kettering students, faculty and staff.
Abundant natural light and wide-open, technology-enriched spaces encourage collegiality, collaboration and innovation — attributes that are fundamental to our values and our cooperative learning model.







Rooftop Terrace
This 1,600-square-foot space features seating and green spaces, hammocks for relaxing, sunshine to help you recharge, fresh air to boost your creativity, and electrical outlets so you can keep working while enjoying the outdoors.

d.spaces
The Learning Commons features more than a dozen d.spaces. These spaces serve as collaborative workspaces that provide comfortable and functional spaces for students, faculty and staff to thrive. Lounge pieces including couches and chairs, tables for collaboration, whiteboards for note-taking or brainstorming sessions encourage collaboration, creativity and innovation.

Knowledge Bar
Two Knowledge Bars host our digital library in the Learning Commons. The library holds over 900,000 e-books, 100,000 e-journals and 100+ databases. It’s a continuous work in progress and just keeps getting bigger and easier to use. The digital library is available well beyond the Knowledge Bars—it’s available anywhere our students and faculty are studying, living and working—on campus and around the world.

“The Learning Commons is special because it’s a great spot for everyone to gather and come together.”
- Robin Pelayo CS, '22
Read more about how the Learning Commons is transforming learning.
“The Learning Commons contains everything that the campus provided before in one location. It is cozy, and you could spend the entire day there between coffee, food, d.spaces as well as open concept spaces for easy collaboration and socializing."
- Hayden Neva ME, '22



Travis Sage led the design team at the architectural firm Stantec. Sage and his colleagues, in collaboration with President Robert K. McMahan and university staff, designed the building to balance timelessness and permanence. A shining example of architectural excellence, the design incorporates optimal flexibility for current and future teaching and learning, collaborating, and socializing. Power and technology are woven throughout so that the building can easily transform to meet unforeseen program or space needs.





Learning Commons Atrium Mobile
Marco Mahler, Sculptor
Artist Marco Mahler's sculpture, suspended from the fourth floor to the first floor atrium of the Learning Commons, is a visual representation of the building's interactive nature. It consists of two parts that visually correspond with each other and complete each other. Each part measures 25 feet in height and 16 feet in diameter.
Mahler designed the sculpture with interconnected balance structures throughout; the equilibrium of each part depends on the counterparts that are linked to it. Just like the spaces in the Learning Commons, it can be freely interpreted and reinterpreted.